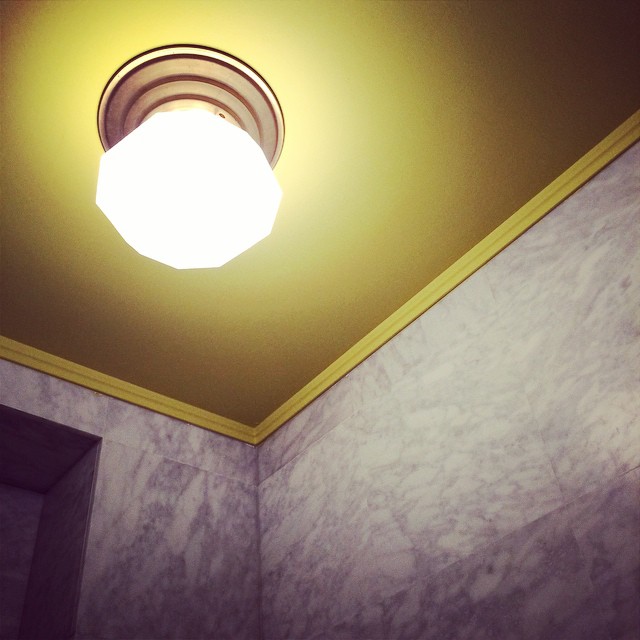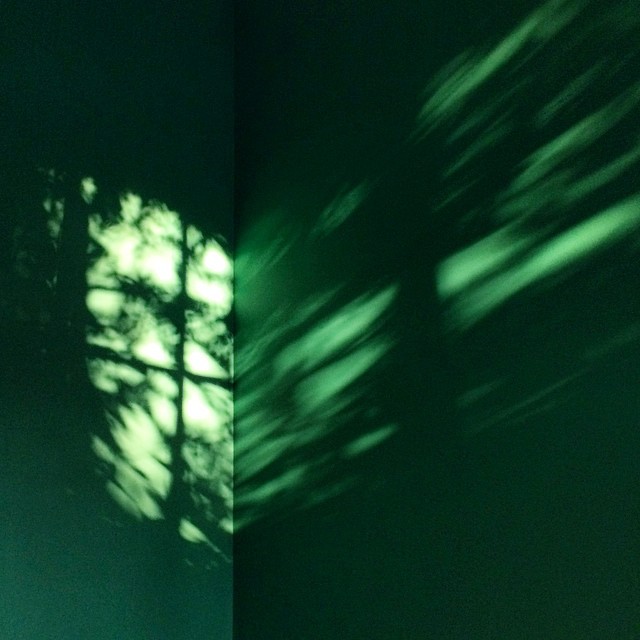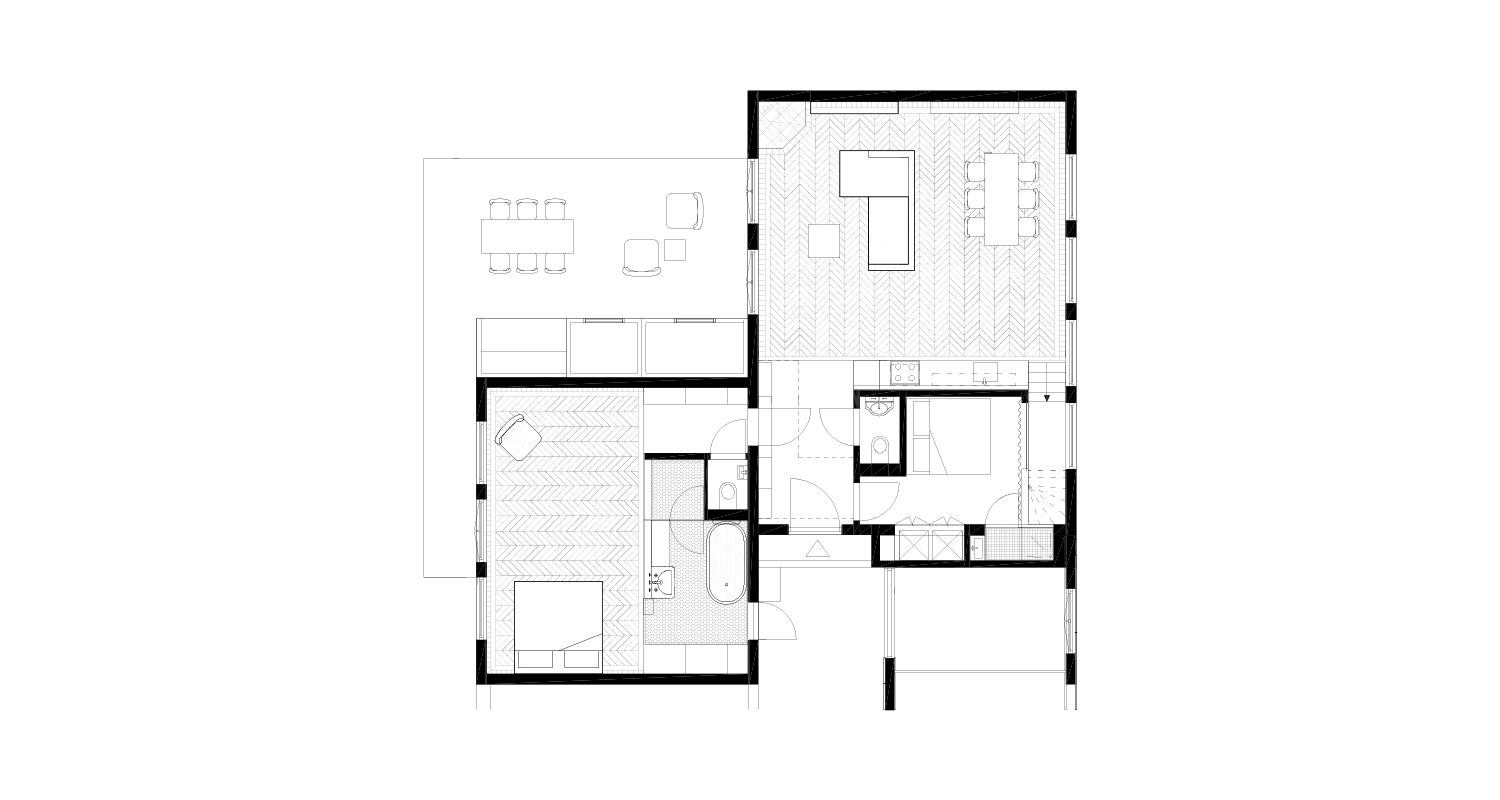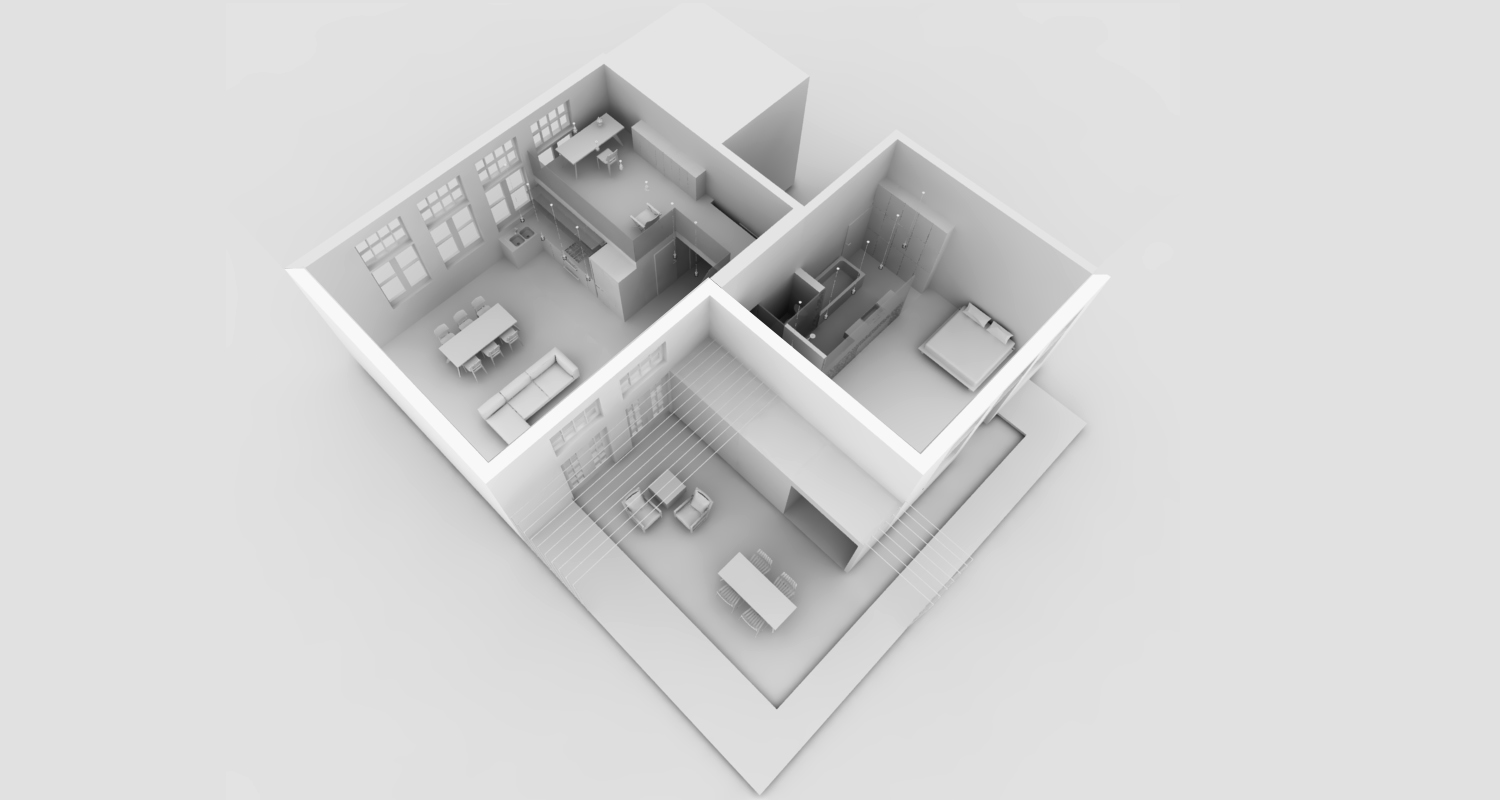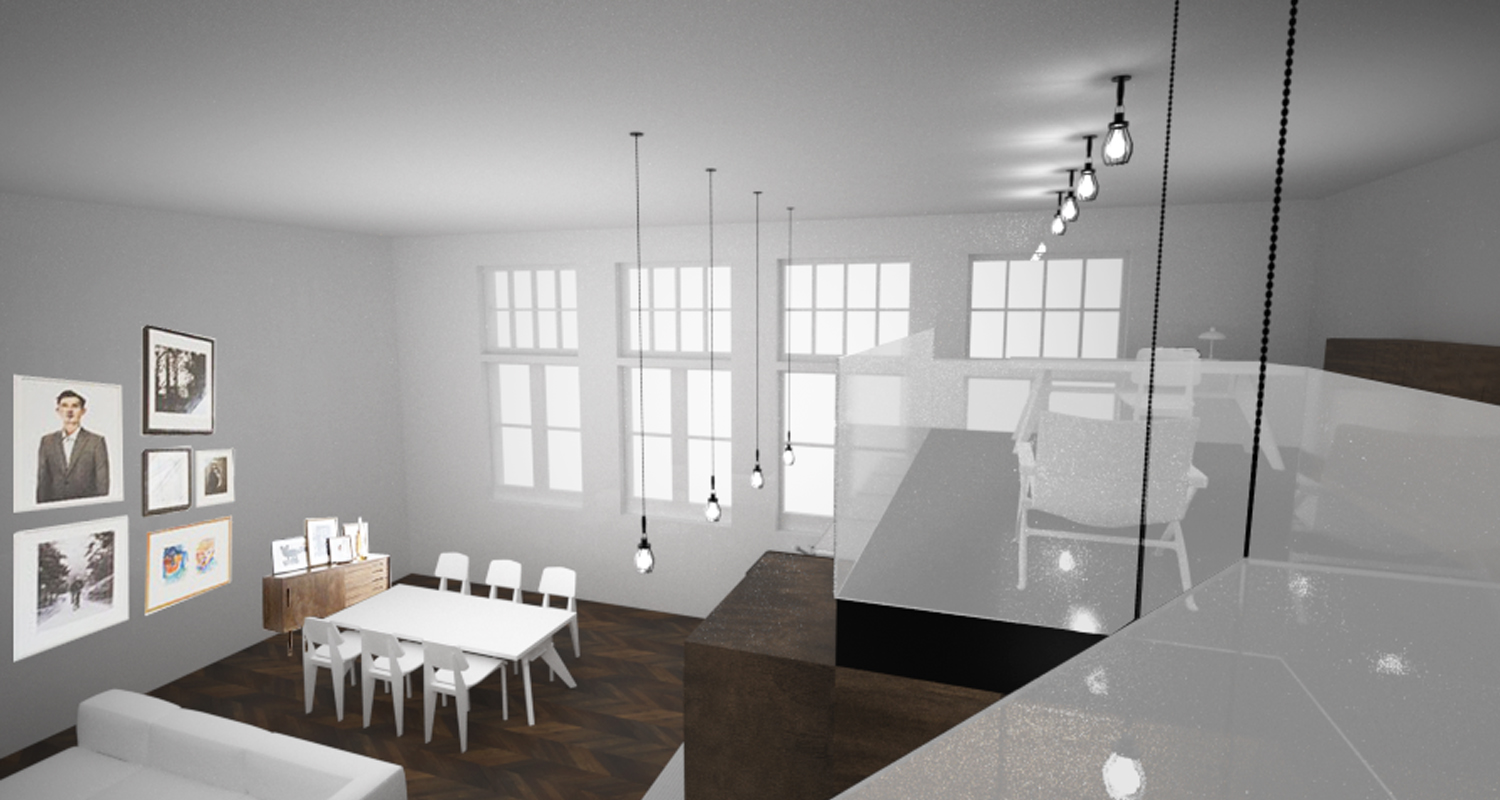Two classrooms from an old school have been combined to create a new home. The challenge for Studio Modijefsky was to combine the classrooms to create a space that functions as a single residence, while each room can also be used separately as an individual quarter. This has been achieved by an original space planning.
The old school building offers beautiful details, has a high ceiling and great windows which bring lots of light into the space. The high ceiling made it possible to create a split level with a study area above and a bedroom under it. This volume stands away from the windows and includes a bedroom and a toilet. It also provides space for the kitchen to be placed. The open staircase leading to the study rises along the windows, with a platform at window height to direct light in to the bedroom. The color pallet combines forest green in the bedroom, with a lighter green used in the living room and a bright yellow on the toilet ceiling. These lively colours compliment the marble, the Belgian hardstone and the Hungarian herringbone wood pattern on the floors.
In order to emphasise the features of the building, old materials and fixtures have been used in the design; tiles from a former post office have been used in the main bathroom along with antique brass taps, vintage porcelain sinks and lamps. New steel profiles hold old bars to form a custom handrail for the entresol. A new light fixture is combined with a vintage mirror to make a bespoke item for the bathroom. Taps, hooks, handles and all other details are carefully chosen with a brass finish. Old and new mingle together and create a unique space to relish.

